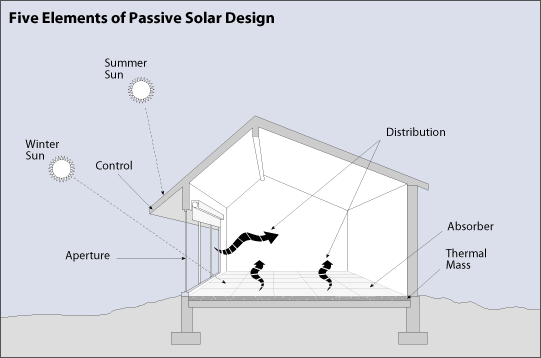
| |
Passive Solar Design Captures the Sun's Energy
Passive Solar Design IntroductionA sustainable heating strategy takes advantage of the natural transit of the sun across the sky to heat space within a house and shading techniques of building construction to cool the house.
OrientationEssentially, the side of a home with the most windows is oriented towards the south with a sufficient amount of shading, such as overhanging eaves or insulating window blinds or shades.
Trees as ShadeDeciduous trees can be used to good effect. During the hot summers the shade provided by a leafy tree equals the air conditioning output of 10 window unit air conditioners. In the winters, when the leaves fall and the branches are bare, the sun can stream through to warm the home.
Thermal MassSometimes masonry or tubes of water are included in the design to store the heat during the brightest sunshine and then release it gradually during cooler parts of the day or night. Concrete, stones or pavers are among the materials used to store heat.
SavingsA sun-heated home basically reconfigures the construction materials and layout of a home. This is different from an active system that installs panels, distribution and storage facilities in a home at an additional investment. The initial savings for passive system lies in the absence of increased up-front costs.The University of Kentucky estimates that good window designs will produce between 40,000 and 50,000 BTUs of heat per heating season.
Five Main Elements of Passive Solar Housing DesignAs the drawing in the top right shows, there are five elements necessary for any effective solar design.
Passive Solar Design Concepts
Technical Descriptions of Basic DesignEnergy Savers: Passive Solar Home DesignThis site explains that proper orientation of the site is critical. But good insulation and air sealing are important; little or nothing is gained from building to heat with the sun if the heat simply leaks from around the windows or radiates from walls that do not have sufficient insulation.
SustainableSources.com: Passive Solar Design Further, SustainableSources.com gives a run-down of the types of construction materials that are needed and suitable for naturally-heated building. The site descibes how thermal mass, such as concrete floors or some other form of masonry, will "temper the heat" during hot, sunny days and store it for release in the cool evenings.
The eco-heating series of the Oil Drum, a site that covers peak oil The second part of the series discusses heat gain and heat loss, providing diagrams of effective windows to collect the sun's heat. The commentary provides resources that describe the effect of clouds, paints and other factors on the transfer of heat. The final part of the series discusses the thermal mass component of the design, describing how thermal mass stores and then redistribute's heat captured from the sun.
Thermal Mass for Passive Solar DesignThe National Renewable Energy Laboratory explains high thermal mass (HTM) holistic housing
Passive Solar Home ExamplesPassive House DC - Sun-heated Houses save 90% of household energy. Chronicles the construction of a house in the Mid-Atlantic areaEcohome.net, discussion of techniques in the market for various types green residential features, including those heated by the sun's energy.
Calculating the sun's position |
|
